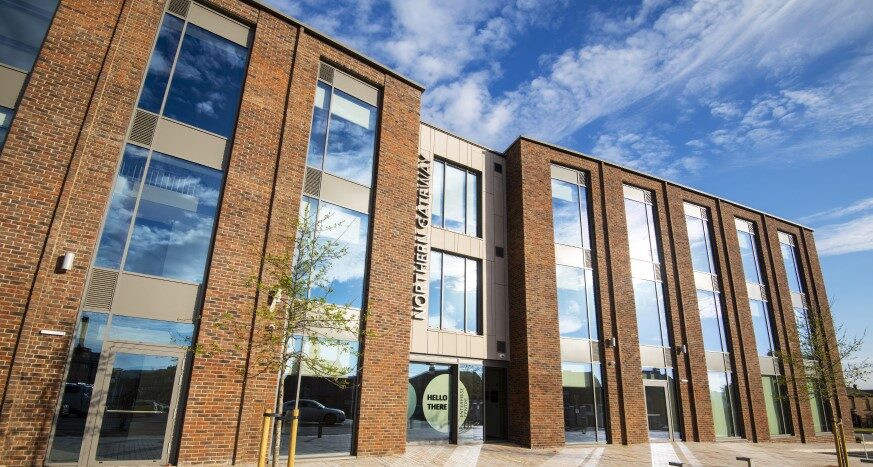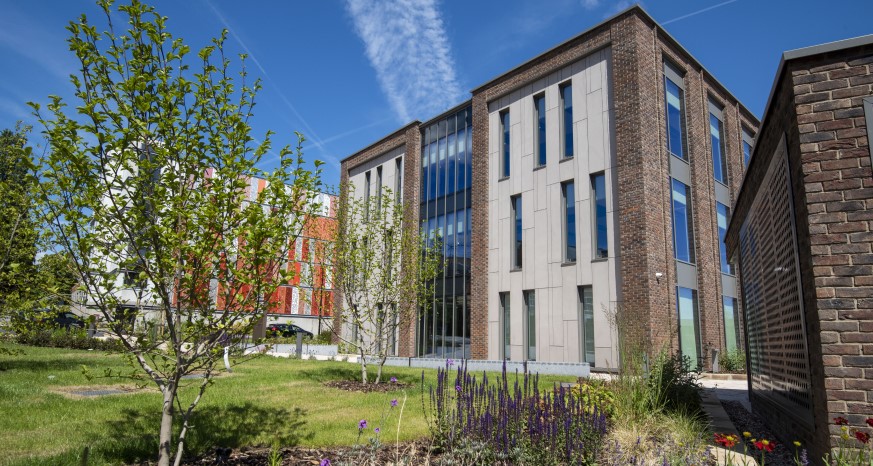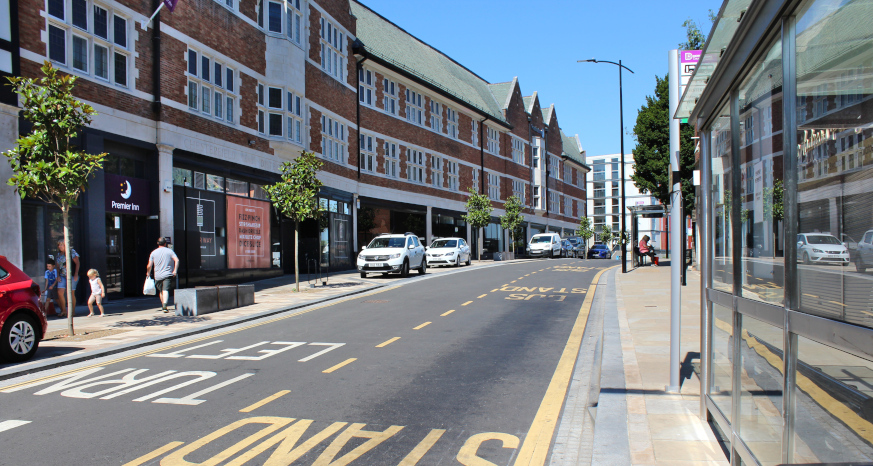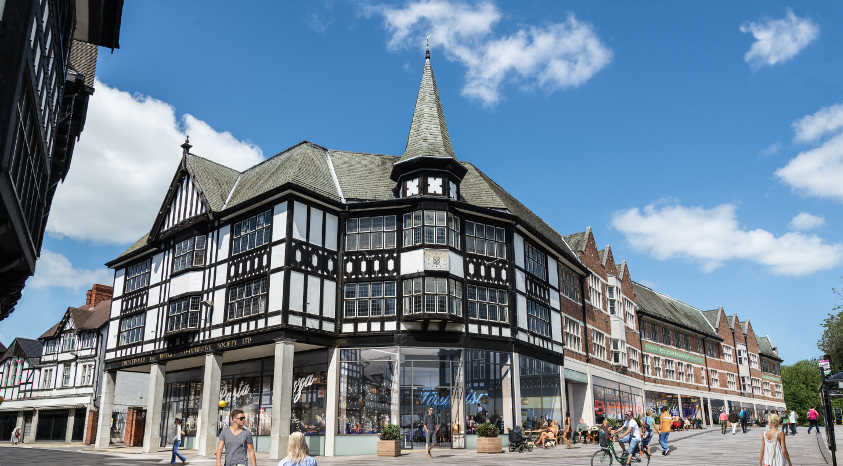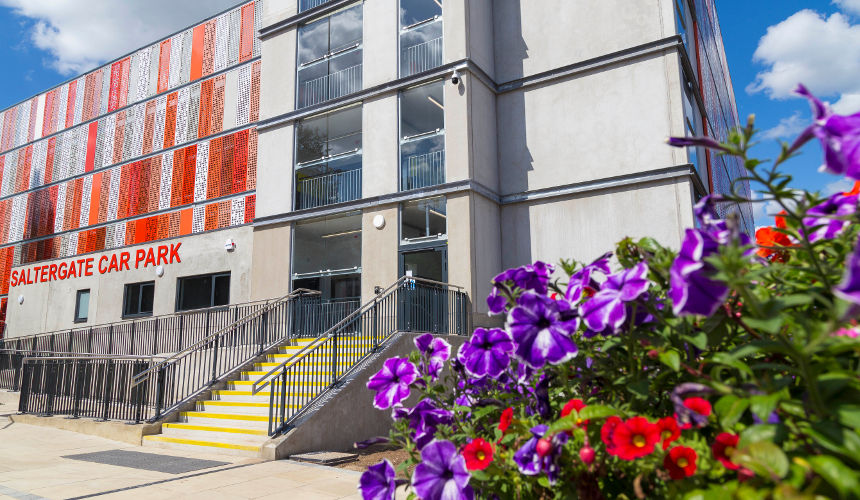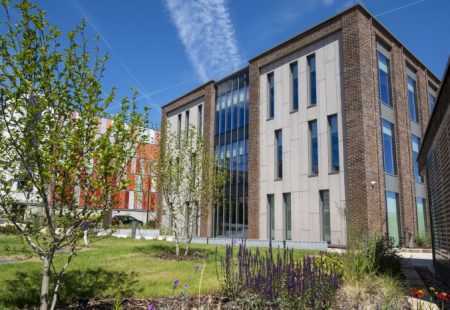Northern Gateway
Northern Gateway Chesterfield
The Northern Gateway scheme – which was approved by Chesterfield Borough Council in July 2016 to improve the town’s northern entrance and create 500 jobs – is now complete.
The plans included an enterprise centre for start-up and medium sized businesses on the site of Holywell Cross (Donut) car park – which is now open for business.
The new Saltergate multi-storey car park was also created as part of the scheme, together with environmental and street improvements to Elder Way and part of Knifesmithgate, to improve the area for pedestrians and encourage more people to use the area.
The revised Northern Gateway project has been funded by a Sheffield City Region Infrastructure Fund grant of £5.83 million.
A pivotal site within the scheme is the former Co-op Store – a landmark mixed-use scheme, breathing life into the town’s famous 1930s, Mock-Tudor former Co-op department store.
The council has contributed £3.5 million to the scheme with the Co-op redevelopment being paid for by the private sector.
Northern Gateway Enterprise Centre
The Northern Gateway Enterprise Centre is now complete and open for business. It provides modern office space for start-up and medium sized businesses on the site of Holywell Cross (Donut) car park.
The scheme, developed by Whittam Cox Architects on behalf of Chesterfield Borough Council, forms a vital part of the revamped Northern Gateway, constructed by Woodhead Group.
The project has benefited from grant funding support from the Sheffield City Region Investment Fund.
The Grade ‘A’ Office space is offered on easy in and out letting terms and tenants at the Enterprise Centre will also benefit from access to a range of other council services and venues, including business support and corporate rates for leisure passes, parking permits and conferencing facilities.
With its town centre location, the Northern Gateway Enterprise Centre is easily accessible by car, train, bus and cycle users. It’s situated opposite the new Saltergate multi-story car park and close to all major bus routes and Chesterfield Train station.
It was confirmed in April 2023 that the centre was already 75% occupied, proving a major success in the first year since the building officially opened.
The new building provides:
- 32 high-quality offices in a range of sizes (26 to 120 sq m) over three floors
- Shared reception and lobby area
- Meeting rooms
- First floor break out area
- Bicycle store
- Shower and changing facilities
- Air conditioning throughout
- Lift access
- Internal bin store
- Kitchenettes on the first and second floor for use by occupants
- Individually metered power supplies
- Access control to all office doors
- CCTV coverage to internal communal areas and external area
- IT fibre connection with maximum speed multi bandwith and Wifi provided throughout
The Enterprise Centre has been designed to a BREEAM Excellent standard. BREEAM (Building Research Establishment’s Environmental Assessment Method) is a sustainability rating scheme and focuses on building design, construction and use. It helps measure and reduce the environmental impacts of buildings.
Some of the sustainability features in the new development include:
- Encouraging sustainable forms of transport with enough cycle storage space to cater for the number of occupants
- A flexible building, allowing for future expansion, room subdivision and to allow further segregation and / or open-plan office spaces
- Refuse areas have space for recycling containers, in compliance with the council’s recycling policy
- Incorporating the latest water minimisation technologies where possible which will substantially reduce water use
- Low energy lighting throughout
- High performance double glazing
- Bird boxes and mixed planting around the building to attract urban wildlife
Below is an interactive tour which showcases the impressive accommodation:
To find out more about your business being based in the Enterprise Centre or to request a viewing please contact enterprise@chesterfield.gov.uk or call 01246 903 900.
More information is available at: https://enterprisechesterfield.co.uk/
Northern Gateway Public Realm Improvements
Major improvements to Elder Way and part of Knifesmithgate have been completed as part of the Northern Gateway scheme.
The attractive new public realm creates a welcoming route into the town centre – forging an important link between the new Premier Inn and the new multi storey car park.
Key features of this scheme included:
- Pavement widening – spill out opportunities for outlets located in the ground floor units of the Elder Way development have been created
- Pedestrian crossing improvements.
- The decluttering of the street scene, removing obstacles to pedestrian movement.
- The introduction of trees into the street
- Introduction / improved design of loading bays
- Maintaining bus movement along Elder Way
- Taxi rank improvements on Knifesmithgate
Elder Way
The £19.9 million Northern Gateway project also includes the £10.5 million redevelopment of the Co-op store by Central England Co-operative and their partners Jomast Developments.
The leisure scheme that includes:
- Six ground floor restaurants
- A 92 bedroom Premier Inn hotel on the first and second floors – opened April 2019
- A health and fitness centre in the basement
Saltergate Multi-Storey Car Park
The state-of-the-art car park opened in July 2019.
The development provides a variety of accessible parking with easy access to the town centre:
- Parking Bays
- 530 car parking spaces, including 32 disabled spaces (6%), 15 parent & child spaces
- 6 electric vehicle charging spaces with a further 10 spaces enabled for future connection as required.
- Standard parking bay sizes are 2.5m wide by 5.0m long, providing larger sizes than the former MSCP in order to improve the user experience and accommodate larger modern vehicles.
Security
- The building is secured with automated roller shutters at vehicular entrances and exits, and access control via paper tickets at the pedestrian entrance, minimising the potential for antisocial behaviour in and around the building.
- The car park has 24 hour CCTV coverage, linking back to the council’s CCTV Control Room for ongoing monitoring. Coverage will be provided by 11 fixed cameras and 10 Pan, Tilt and Zoom cameras covering all decks.
