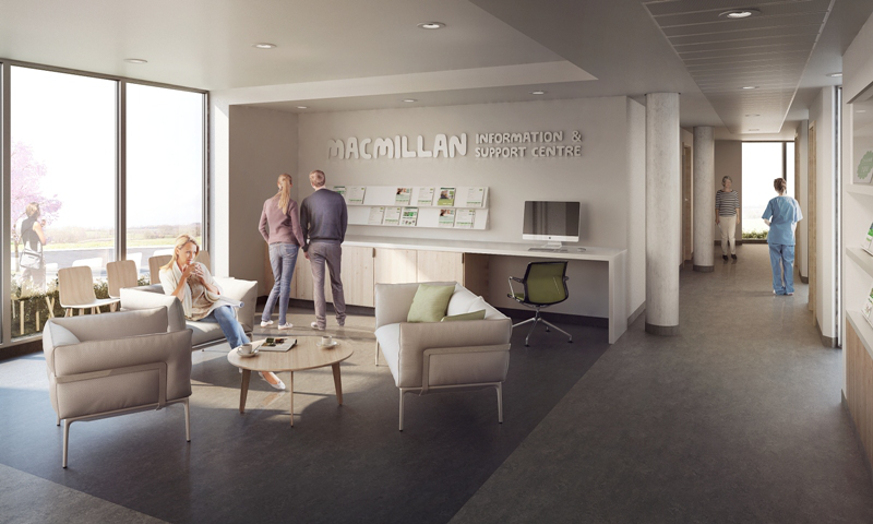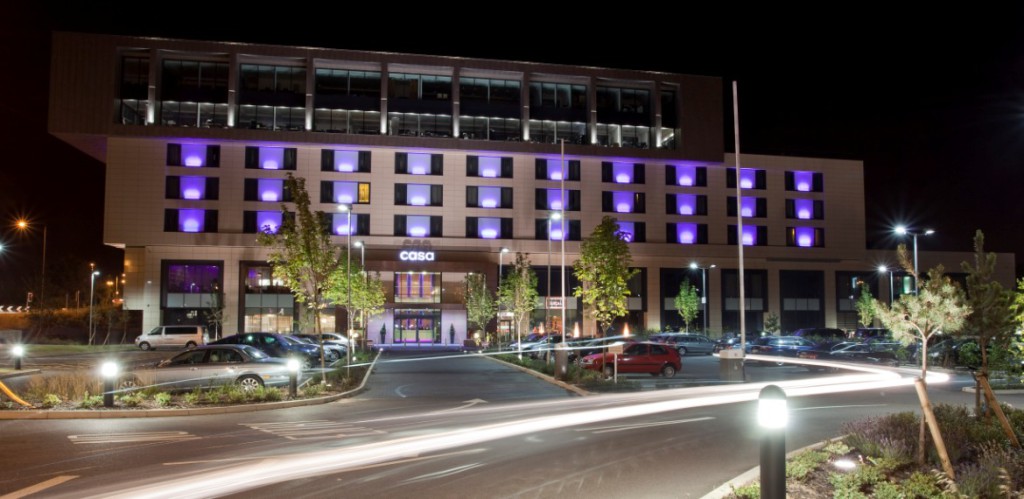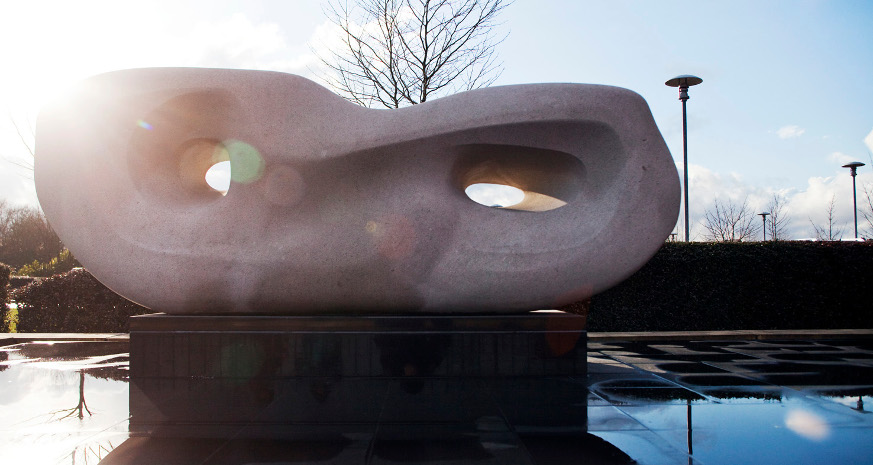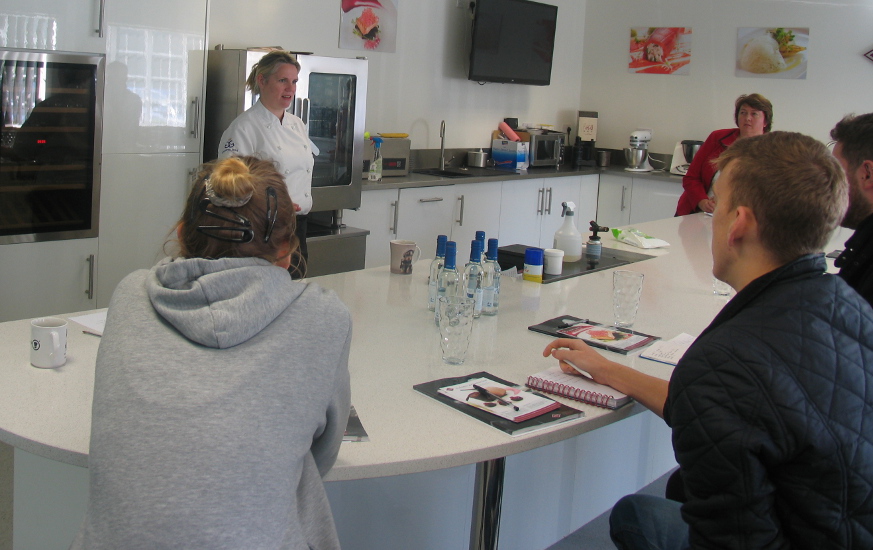Over the last year, Macmillan Cancer Support, Chesterfield Royal Hospital NHS Foundation Trust and architects The Manser Practice have been working together on the plans for the on the brand new £9 million Chesterfield Royal Macmillan Cancer Centre, which is due to open at the end of 2016.
Currently cancer care and treatment is given from different clinics across the hospital site, the chemotherapy unit is no longer large enough for the number of patients it sees and there is also only a limited information service.
The new centre will change all that – enabling specialist teams to provide a range of appointments in one place – including all out-patient chemotherapy and clinical haematology. The centre will also include a specialist information and advice service and increase chemotherapy capacity from 8 to 21 chemotherapy chairs, 2 beds and 3 treatment rooms. It will also mean more people will be able to receive their cancer treatment closer to home.
Guy Barlow of The Manser Practice is the lead architect on the build. The practice, founded in 1961, has worked extensively at Chesterfield Royal Hospital since 2008, delivering various projects for the hospital. The Manser Practice has extensive experience in delivering projects in the healthcare sector.
Describing the vision behind the new building, Guy said: “We wanted to create a building above the standard NHS building. We consulted with patient and staff groups and concluded that the building should be less clinical, not domestic in feel, but somewhere tranquil and uplifting that felt very special like a beautiful hotel.”
The new centre will be a simple, elegant two storey building linked to the main hospital via a glazed bridge. Patients, their friends and family enter the centre through a beautifully landscaped garden and into an informal lounge area, hosted by Macmillan, where information and support is available. The main treatment areas are located on the first floor, offering patients superb views out over the surrounding countryside.
The cancer centre will also have a number of unique features. In addition to floor to ceiling windows on the first floor to capture the views from the site, art is being fully integrated into the building itself, into screens, ventilation panels and joinery. Many new centres like this are stand alone buildings, however this has a bridge link at first floor level through to the main hospital will ensure it is fully integrated and accessible whichever way you approach the hospital. There will also be a dedicated drop off and entrance with the car parking adjacent to the centre.
Elizabeth Devas is Capital Projects Design and Commissioning Officer for Macmillan Cancer Support and has been working alongside Guy on the design of the building. She’s part of the Macmillan Cancer Environments team which has been creating healing cancer environments with the NHS and other partners since 1976.
“A cancer environment is anywhere where people affected by cancer are treated or supported. Cancer environments can be located within hospitals, hospices or out in the community and range from palliative care units, to specialist breast care, outpatient and information and support centres,” says Elizabeth.
The Macmillan team have now provided over 200 cancer environments in the UK.
“Our desire is to improve the patient experience so it is the best it can be. Every Macmillan cancer environment is built to ensure an individual’s personal, emotional and practical needs are met, as well as treating the medical condition. So the new cancer centre at Chesterfield Royal Hospital will also offer complementary therapies, welfare benefits advice and practical support.”
Macmillan has been recognised within the health sector for its work developing cancer environments and are one of the first organisations to really look carefully at what constitutes a good cancer environment and introduce minimum standards. Macmillan has developed the Macmillan Quality Environment Mark (MQEM) and all new schemes are designed to these standards.
MQEM has 5 core principles which all cancer environments should adhere to. Elizabeth said “We look at privacy and dignity, for example ensuring a patient cannot be overheard when they are talking to the receptionist. We look at accessibility and how easy is it to get in and out of the building. Comfort and wellbeing is another priority: we look at whether there is enough daylight coming into the centre and if patients in the chemotherapy suite have something to look at whilst undergoing treatment. We also look at choice and control – can patients open a window if they wish to, or adjust the lighting. All these principles have been applied to the new Chesterfield Royal Macmillan Cancer Centre to ensure patients have the best experience possible.”
“Once we knew the location of the Chesterfield Royal Macmillan Cancer Centre we realised the potential we had for views. That influenced the positioning of the treatment room on the second floor to make the most of the spectacular views across the Derbyshire countryside. It’s important that people sitting in a treatment chair for a long period of time have some daylight and something to look at. There is evidence to show that if people can see trees or nature while they’re having treatment they recover more quickly. So those views are an important part of the environment and also have a positive effect on the staff working in the centre.”
The new centre will bring a number of services under one roof including Oncology, Haematology, Palliative Care, Pharmacy and Macmillan to reduce distances patients have to travel between departments.
Elizabeth describes how the design process began: “The architects started by mapping the patient journey through the Chesterfield Royal Hospital, from the first moment they set foot in the building to their final appointment. They looked at whether they needed chemotherapy, would they need to have blood taken, what other support services might they need, and examined the travel between these departments. Distance between departments was a particular issue at Chesterfield Royal Hospital with departments commonly used by people affected by cancer located at opposite ends of the hospital. So one of our aims was to minimise this travel time and make their journey as simple as possible.”
The new centre is due to open late 2016. For more information about the new centre or information on how to get involved in supporting Macmillan’s £2.5 million appeal towards the cost of the new centre, visit macmillan.org.uk/chesterfieldappeal











