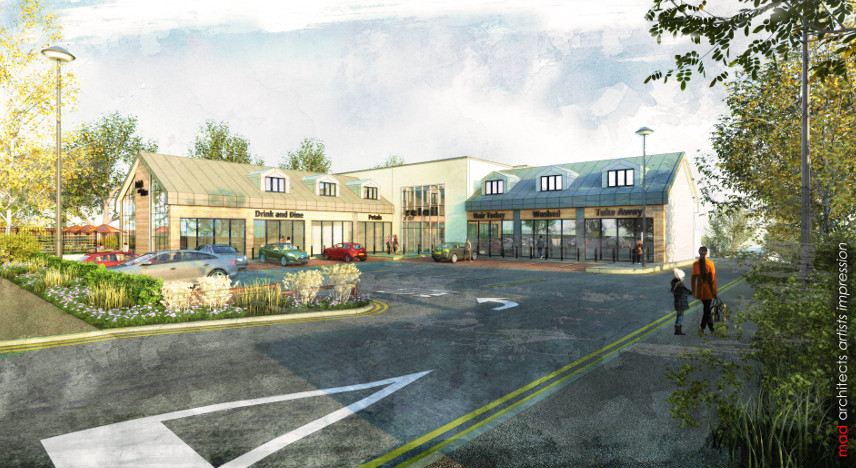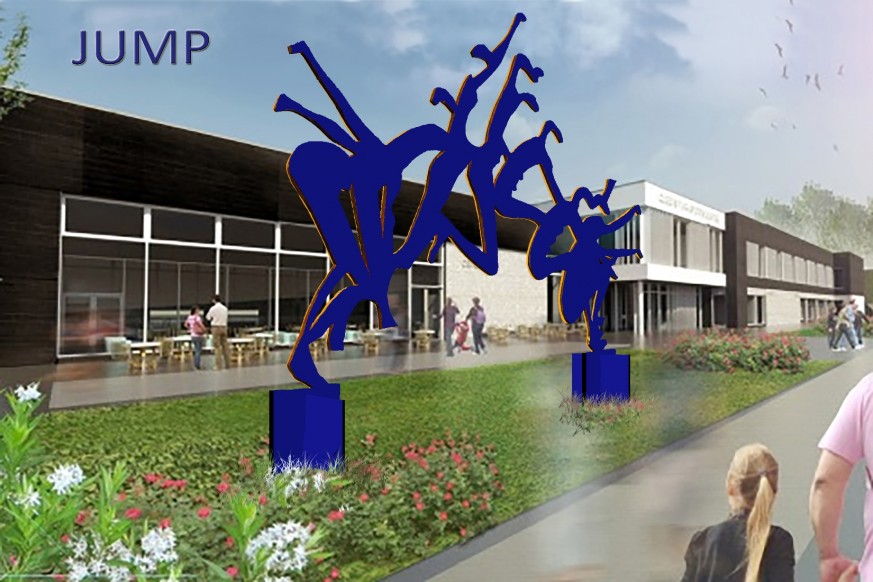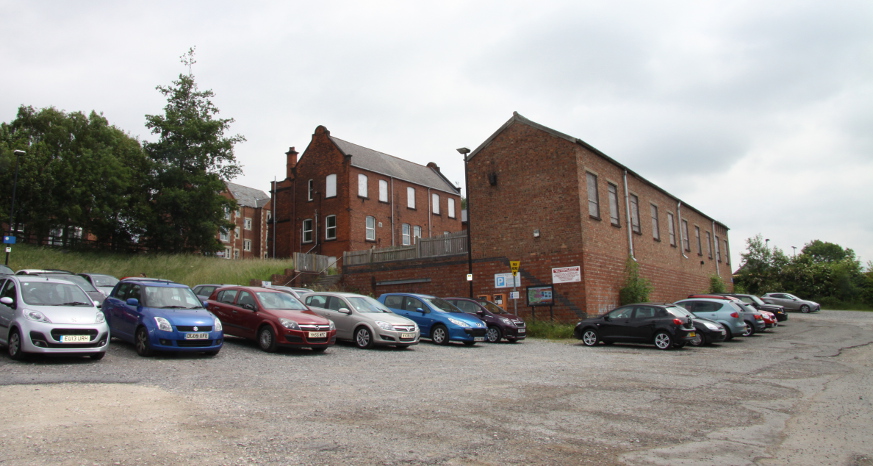New Chesterfield town centre masterplan
A masterplan has been agreed by Chesterfield Borough Council to guide future development of the town centre.
It outline proposals of how the town centre might adapt as it responds to changes in the retail sector caused by the growth of online shopping, a need for more housing and a desire to connect fringe sites to the historic core area around the market.
The plan has been produced by Chesterfield-based WCEC Architects and property regeneration consultants Aspinall Verdi after consultation with businesses and the council.
It recognises eight core areas within the town centre and contains outline proposals for each. Implementing the plan will require the support and financial commitment of both the private and public sector as many sites are outside of the control of Chesterfield Borough Council.
Councillor Amanda Serjeant, cabinet member for town centre and visitor economy, said: “Chesterfield is recognised as being a historic market town, with a great town centre built around the market squares, Crooked Spire church and the historic buildings which previous generations fought so hard to protect.
“But, like all town centres in the country, we need to evolve to take account of the changing world in which we live if we are to continue to attract locals and visitors to it.
“Although the occupancy of our shops is higher than in most parts of the country, and we have a good mix of independent and national retailers, we are not immune to the effects that online shopping and changing consumer habits are having on town centres.
“We will need to take the opportunities created by new technology if it is to remain a popular place to live and visit.”
The masterplan sets out a strategic overview for the town centre, helps determine community goals and aspirations and is a development framework that guides future development opportunities.
Priorities will be established, and funding sought, to enable the aspirations to become a reality of a period of time.
The masterplan will also be used to help guide future planning decisions when applications are made to develop the town centre.
Andy Dabbs, design director of WCEC Architects, said: “As a Chesterfield business ourselves this masterplan was an important project for us to work on.
“One of the key opportunities we identified is that many of the key sites within the town are physically close together but could be better connected.
“The growth of Ravenside as a retail location, with its proximity to Queen’s Park, offers an opportunity to link up these areas better with the historic core of the town centre but then also link through to the area around the Donut roundabout and across to the railway station.
“We believe there are also opportunities to develop the Markham Road entrance to the town, particularly with the plans to demolish the disused multi-storey car park.”
The masterplan can be seen at www.chesterfield.gov.uk/masterplan










