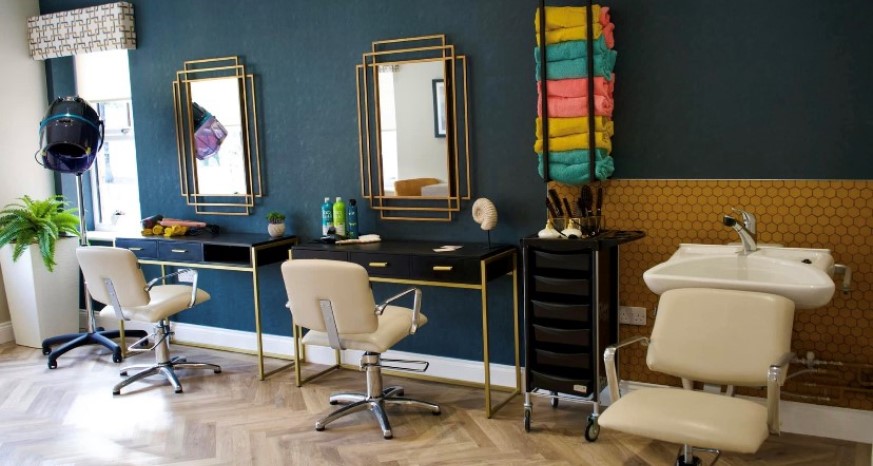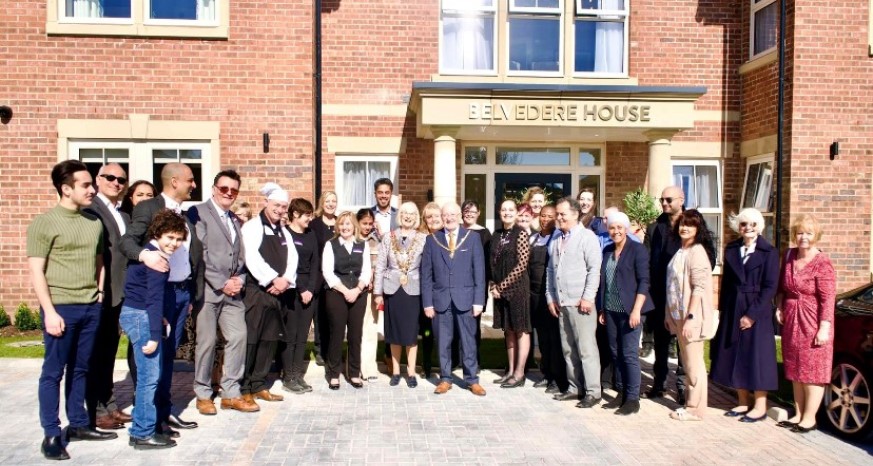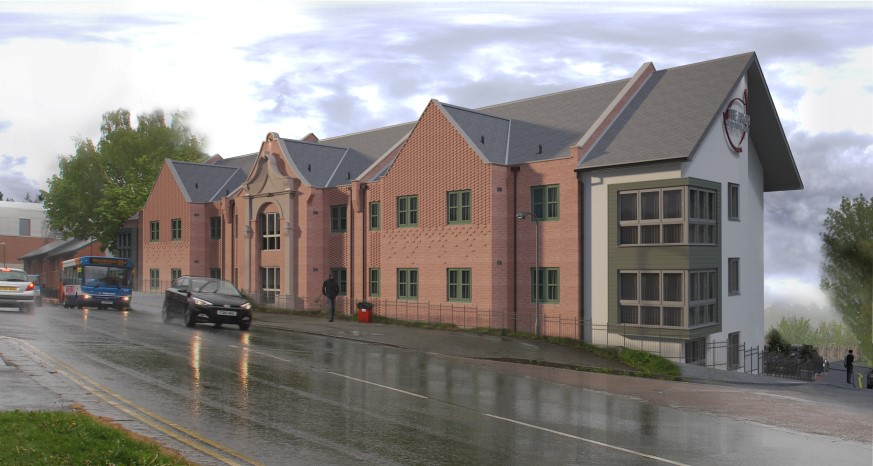A brand-new care home in Chesterfield will provide its residents with a number of luxurious facilities, after being officially opened earlier this month.
Belvedere House is a brand new purpose-built residential care home based in the heart of Chesterfield, situated on St Augustine’s Road. It was officially unveiled in a grand opening attended by the mayor of Chesterfield, Cllr Glenys Falconer on Saturday, 19th March.
The facility built by Crown Care Group will provide luxurious living accommodation, with 64 bedrooms as well as a range of facilities for residents to enjoy including a cinema, tea room, bar/ brasserie, garden room, hair salon and extensive landscaped gardens.
The home will generate up to 50 jobs within the local area when it is at maximum capacity.
Claire Adsetts, Customer Relations Manager for Crown Care Group said: “We are incredibly excited to have the opportunity to provide the very best care within a luxury setting, the whole team are keen to provide a professional service while also creating a home from home feel for our residents.
“We are extremely proud of the home and feel you really need to see it to believe the five star hotel feel that has been created. We are currently open to viewings and look forward to becoming an integral part of the local community.”
Claire added that providing quality care for people in the town is of great importance: “The care sector is an integral part health and social care, ensuring choice and the right care are available to all. Providing a brand new home with up to date luxury facilities will offer a choice to people who are looking for a care home but feel they have yet to find a home that provides luxury accommodation at an affordable price.
“Our initial team have now been recruited but we are keen to accept applications across all roles within the home for our next phase of recruitment.”



